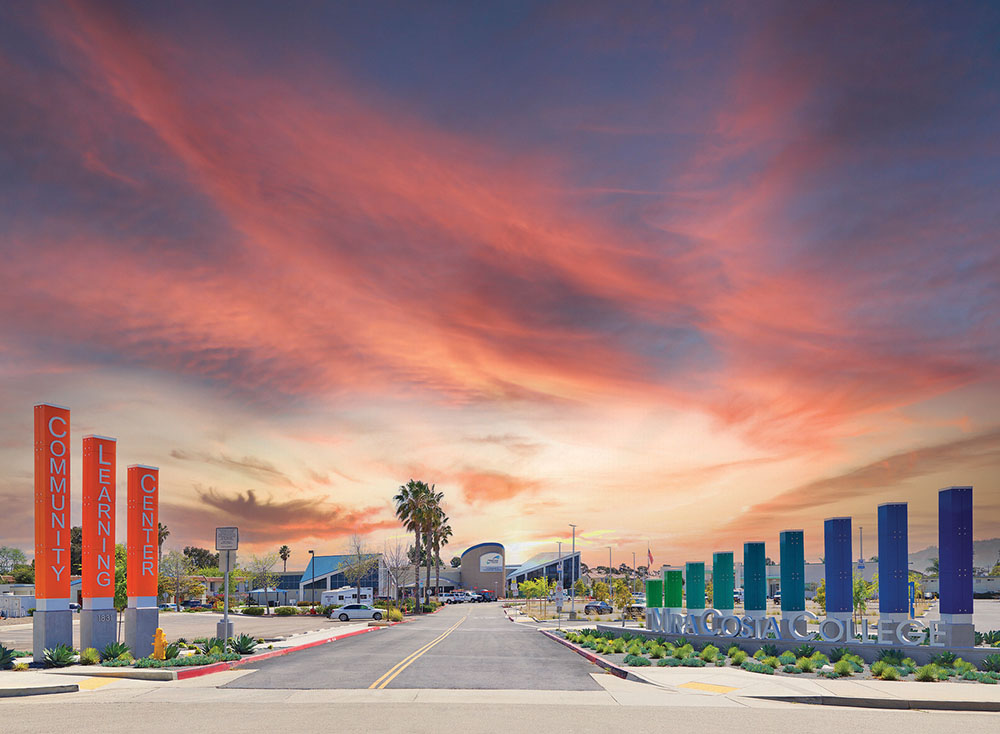
The Facilities Plan for the CLC looks to create a cohesive campus environment that is accomplished through the creation of a centralized campus quad that provides the physical elements that comprise a college campus. Active outdoor areas will knit together the instructional spaces with the new student-centered building. The quad will allow students to stay on campus for longer periods of time by providing much needed study and socialization spaces and improving the campus aesthetics.
Approved and planned projects are listed below. As additional projects are approved, scope defined, and budgets established, they will be added here. (List updated October 2025)
| Project | Status |
|---|---|
| Buildings 100 & 200 Renovation | Completed |
| Student Services Building | Completed |
| Monument Signage and Entryway | Completed |
| Demolition of Arby’s * | Completed |
| Solar Project * | Construction |
* District-funded project
CONSTRUCTION SCHEDULE KEY
- Spring: March 1 - May 31
- Summer: June 1 - August 31
- Fall: September 1 - November 30
- Winter: December 1 - February 28
Buildings 100 & 200 Renovation
(Formerly known as Buildings A and B)
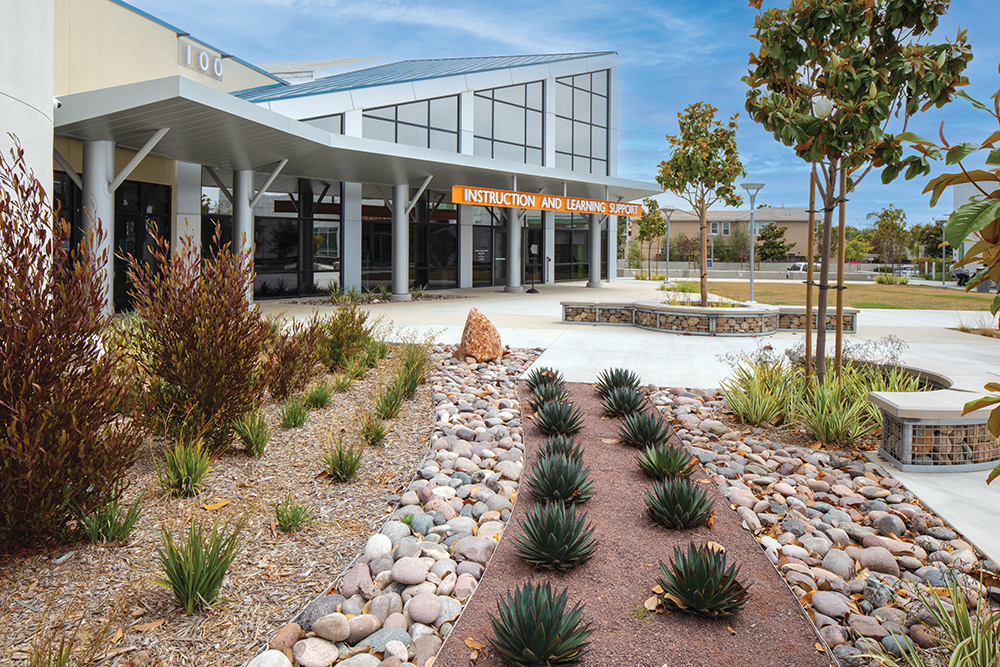
Project Delivery Method: Design-Bid-Build
Phase: Completed
Project Budget: $12.7 million
Construction Duration: January - September 2021
Funding Source: Measure MM
- Architect: SGPA Architecture & Planning
- Commissioning Services: Align Builders
- Mechanical, Electrical & Engineer: Glumac
- Structural Engineer: Wiseman & Rohy
- HVAC Controls: SC Engineers
- Fire Protection Engineer: Protection Design and Consulting
- Access Controls: Exante 360
- Inspector of Record: Construction Inspection Services (CIS)
Student Services Building
(Formerly Student Resources Building)
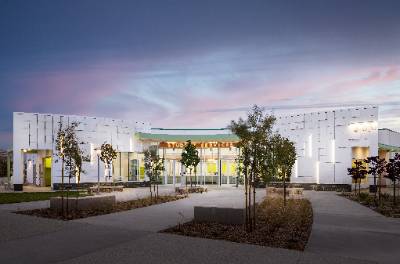
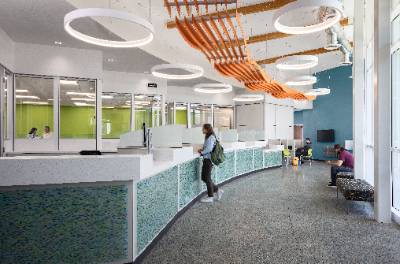
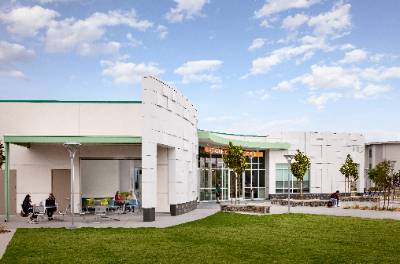
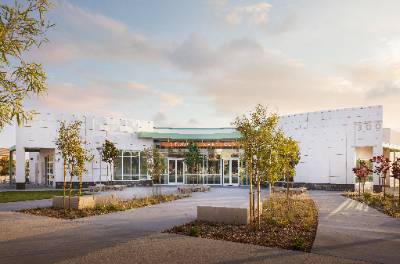
Project Delivery Method: Design-Bid-Build
Phase: Completed
Project Budget: $12 million
Construction Duration: April 2018 – October 2021
Funding Source: Measure MM
- Architect: Lord Architecture, Inc.
- General Contractor: Align Builders
- Landscape Architect: The Lightfoot Planning Group
- Civil Engineer: Snipes-Dye Associates
- Electrical Engineer: Johnson Consulting Engineers
- Mechanical & Plumbing Engineer: ALM Consulting Engineers
- Structural Engineer: OGonzalez Inc. Engineers
- Inspector of Record: Consulting & Inspection Services
- Interior Design: Hasenbeck Interior Design
- Energy Consultant: STOK
Monument Sign and Entryway
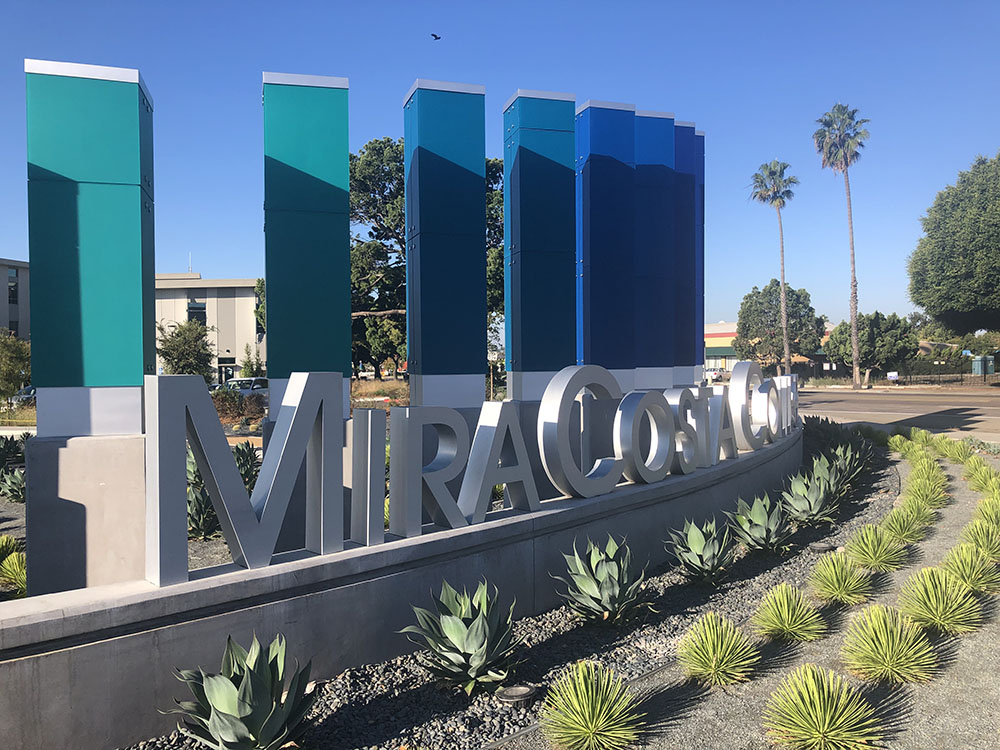
Project Delivery Method: Design-Bid-Build
Phase: Completed
Project Budget: $1.1 million
Construction Duration: April 2019 - January 2021
Funding Source: Measure MM
- Architect: WLC Architects
- General Contractor: Conan Construction
- Civil Engineer/Landscape Architect: O’Dell Engineering
- Geotechnical Engineer: SMS Geotechnical Solutions, Inc.
- Structural Engineer: SDSE Structural Engineers
- Electrical Engineer: IMEG Corp.
- Inspector of Record: Alliance Engineering
Demolition of Arby’s
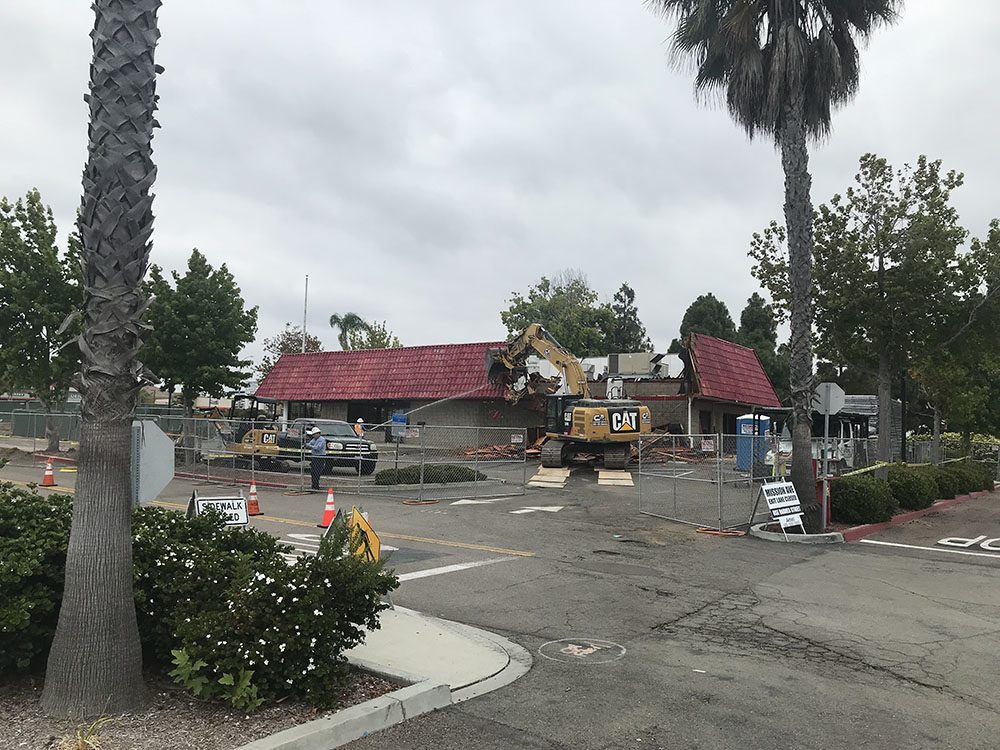
Project Delivery Method: Design-Bid-Build
Phase: Completed
Project Budget: $122,000
Construction Duration: April - August 2019
- Architect: WLC Architects
- General Contractor: Conan Construction
- Civil Engineer/Landscape Architect: O’Dell Engineering
- Geotechnical Engineer: SMS Geotechnical Solutions, Inc.
- Structural Engineer: SDSE Structural Engineers
- Electrical Engineer: IMEG Corp.
- Inspector of Record: Alliance Engineering
Solar Project
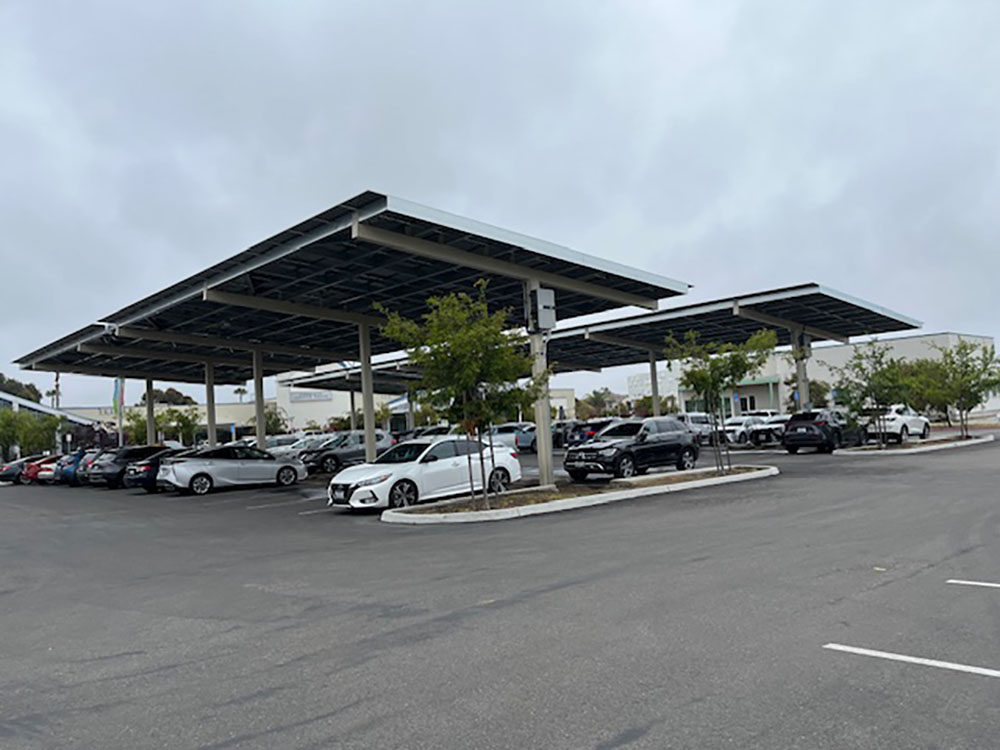
Project Delivery Method: Design Build
Phase: Construction
Project Budget: $1.9 Million
Construction Duration: 165 Days
Funding Source: Measure MM / District
- Architect: MMPV Design
- General Contractor: Johnson Controls, Inc.
- Mechanical, electrical & Plumbing Engineer: P2S Inc.
- Structural Engineer: 4STEL Engineering
- Geotechnical Engineer: SMS
- Inspector of Record: VIS





